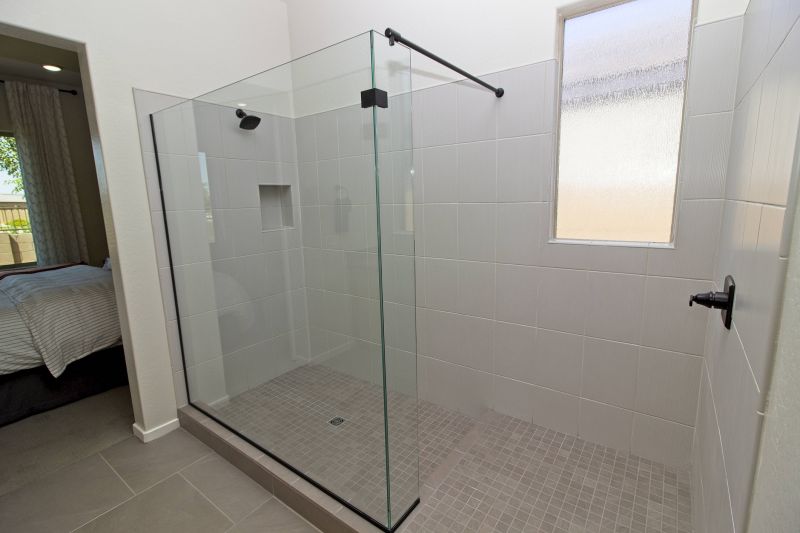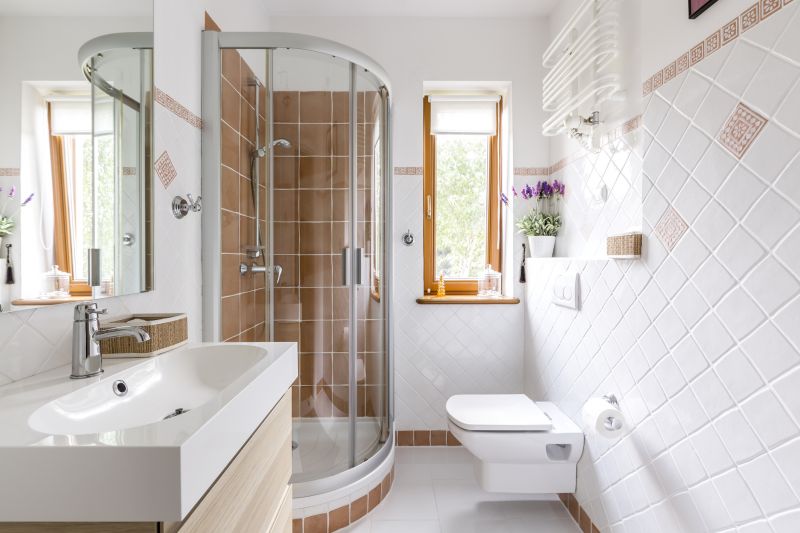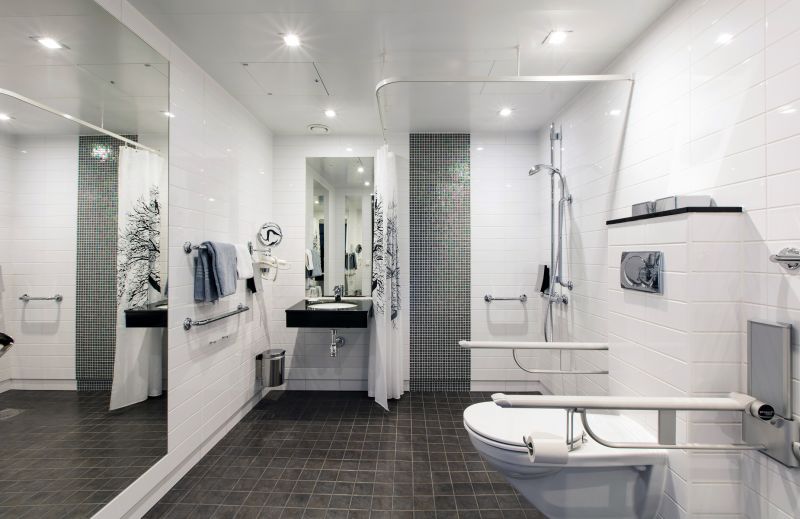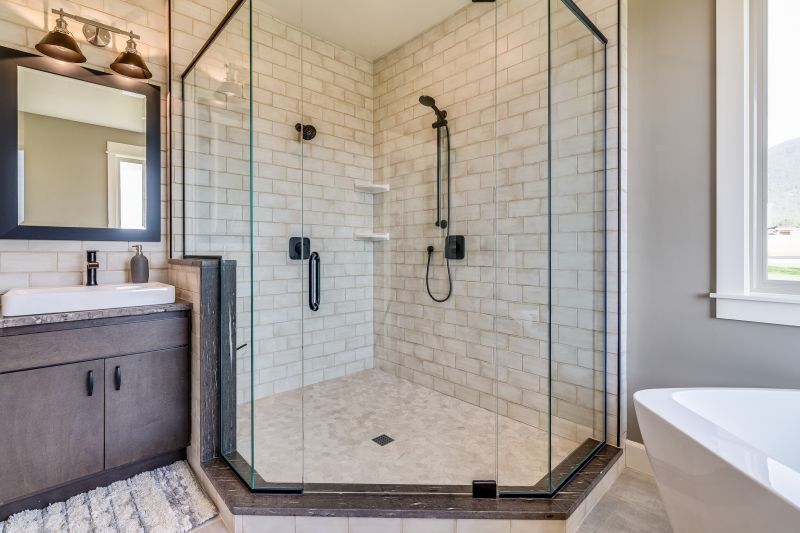Maximize Small Bathroom Space with Clever Shower Layouts
Designing a small bathroom shower requires careful planning to maximize space while maintaining functionality and aesthetic appeal. Efficient layouts can transform compact areas into comfortable, stylish retreats. Understanding various configurations and design elements is essential for optimizing limited space without sacrificing comfort.
Corner showers utilize often underused space, fitting neatly into a bathroom corner. They can be designed with curved or square enclosures, making the most of limited floor area and providing a sleek, modern look.
Sliding doors are ideal for small bathrooms as they do not require extra space to open outward. They offer a clean, streamlined appearance and are available in various styles to complement different design themes.

A compact walk-in shower with a glass enclosure maximizes visual space and creates an open feel in small bathrooms.

This layout fits into tight corners, utilizing angled glass panels to create a functional and stylish shower space.

Incorporating a niche into the shower wall provides convenient storage for toiletries without encroaching on the limited space.

A frameless glass panel offers a minimalist look, making the bathroom appear larger and more open.
Effective small bathroom shower layouts often incorporate space-saving features such as glass enclosures and minimal hardware, which help create an airy atmosphere. Compact designs like neo-angle or corner showers utilize every inch efficiently, allowing for easier movement and a less cluttered appearance. Incorporating built-in storage options, such as niches and shelves, further enhances functionality without sacrificing valuable space. When choosing materials, clear glass and light-colored tiles can reflect light and make the area seem larger, contributing to a more open and inviting environment.
Achieving an optimal small bathroom shower layout involves understanding spatial limitations and exploring creative design solutions. By selecting appropriate configurations, materials, and fixtures, it is possible to create a shower area that is both practical and visually appealing. Proper planning ensures the space remains comfortable, accessible, and stylish, regardless of its size.




